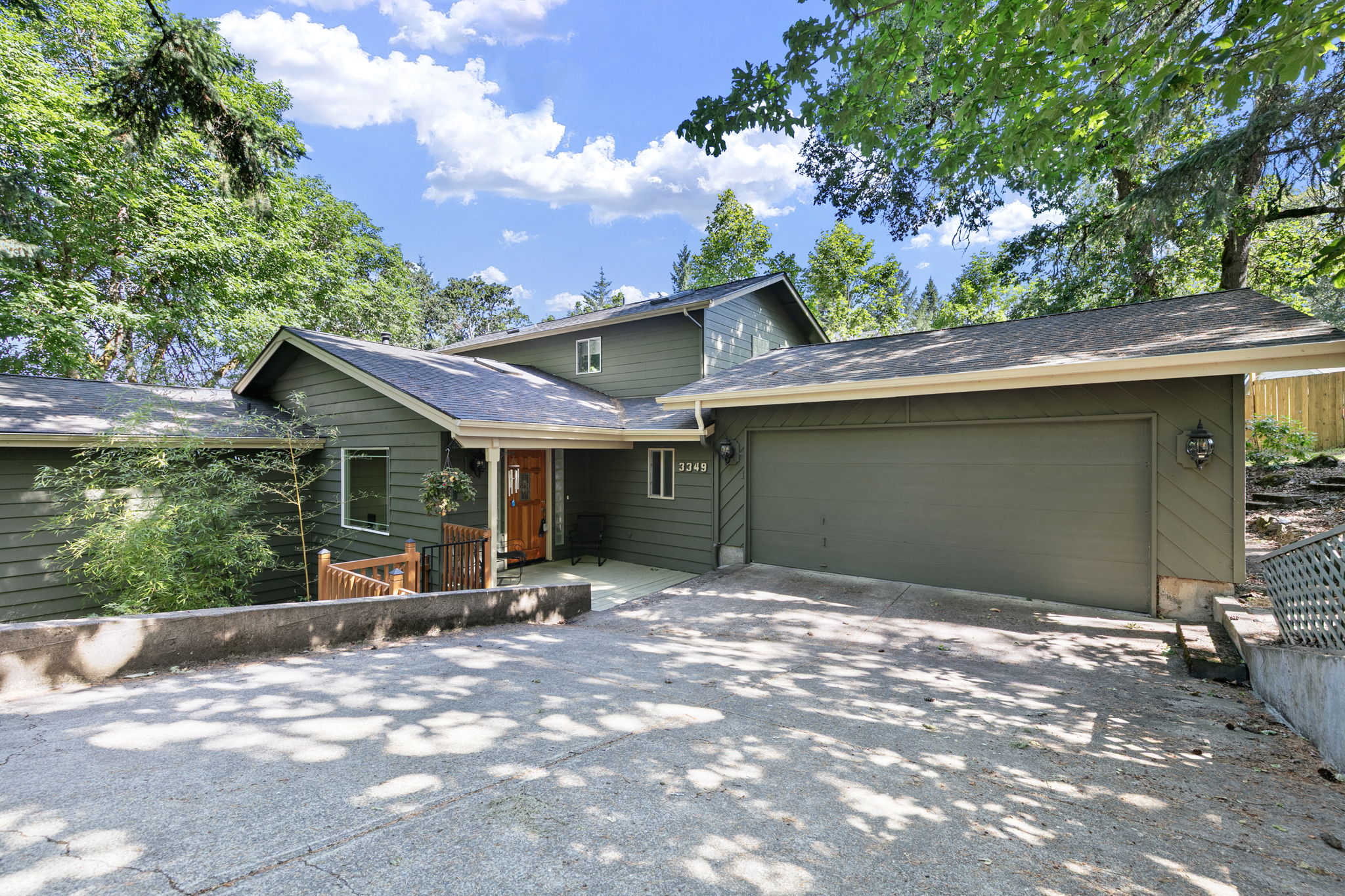Details
Multigenerational opportunity! Imagine waking to breathtaking views from the West Hills in this stunning and spacious home that perfectly blends elegance and comfort. Boasting two primary suites, including one on the main level designed for multigenerational living, this residence is a true gem. Step into the expansive main level, featuring a gourmet kitchen adorned with beautiful quartz countertops, ample storage, and top-of-the-line stainless steel appliances, including a gas stove. The inviting family and living rooms showcase gleaming hardwood floors and panoramic views, with the family room enhanced by a cozy gas fireplace that sets the perfect ambiance for gatherings. The primary bedroom on the main floor offers a serene retreat with an en suite bathroom complete with a jetted tub, a roll-in shower with jets, and a private deck accessed through french doors. Upstairs, the second primary suite impresses with vaulted ceilings, a generous walk-in closet, and its own jetted tub, walk-in shower with jets, and double sinks—perfect for unwinding. The lower level features two additional bedrooms and a spacious office that could easily serve as a bedroom, providing versatility for your needs. Enjoy the convenience of extra storage in the crawlspace and a well-appointed laundry room with a utility sink and exterior access on the main floor. Outside, two charming decks invite you to relax and soak in the natural beauty surrounding you. This home is ready for you to create lasting memories. Don’t miss out on this incredible opportunity!
-
$765,000
-
5 Bedrooms
-
3.1 Bathrooms
-
3,450 Sq/ft
-
Lot 0.12 Acres
-
4 Parking Spots
-
Built in 1979
-
MLS: 109649780
